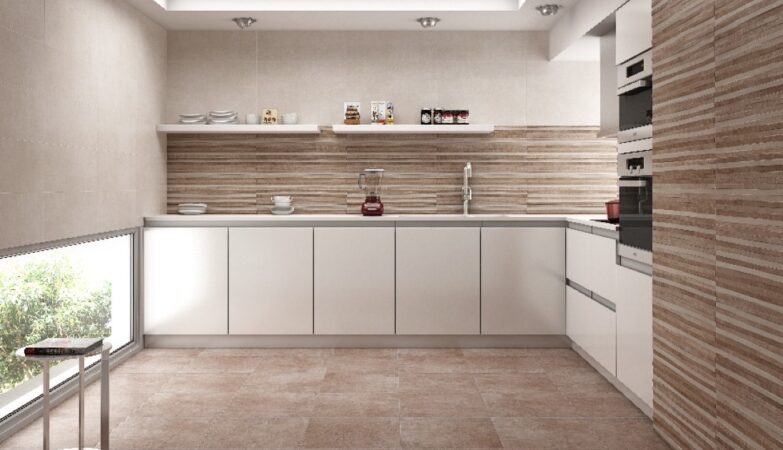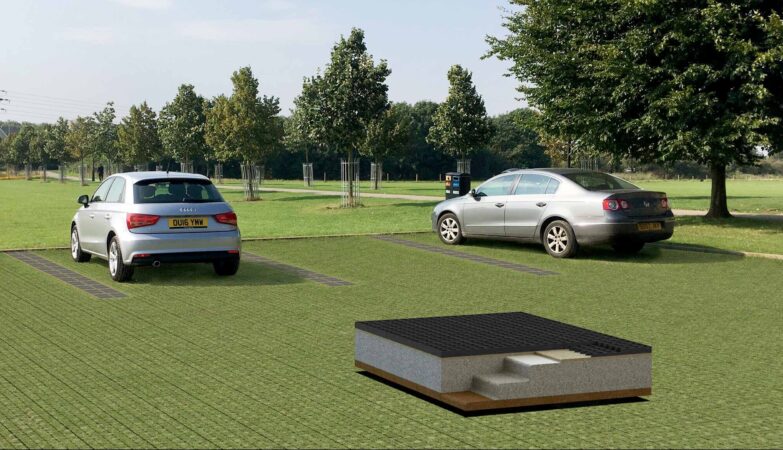The range style houses are intimately embedded with American architecture and with a classic mid-century look it has been a popular choice for people who desire to own an eye-catching home with a limited budget. Apart from being easy to upkeep, and budget-friendly it is utilitarian and its fashionable look attracts first-time homeowners who like to embrace a minimalistic lifestyle says, Joe Cianciotto, a distinguished person in the field of architecture. Also known as a rambler house, it is typically a single-story, no-frills abode developed on an open-idea layout with a low-pitched roof.
Ranch-Style Homes – History
The root of the ranch-style houses takes us back to the days of 1930s California, which became known as the home to different architectural movements. At that time both the Craftsman-style and Spanish Colonial style gained rising popularity in society. According to Joe Cianciotto, while both these styles comprised a more sectioned-off approach layout, the ranch-style house emerged to challenge those styles by emphasizing its open floor layout and simplicity of indoor-outdoor living.
Its architectural style become a booming style in the name of ranch or as a home of ‘ramblers’ that were mainly built in the outskirts as soldiers returned to their families after World War II. Its distinctive style is highly appreciated by homeowners today and is found extensively all across the country.
What Makes a Ranch-Style Home Unique?
Although not all ranch-style home is built similarly, all of them share certain common features. Most ranch homes are constructed with an open-concept, single-story floor plan, a low-pitched roof, large windows, and overhanging eaves. Even being single-story, the majority features a furnished basement space and a garage. When it comes to the layout, many of them boast L or U-shaped and regardless of the size of the land, it boasts a patio, green lawn, or backyard deck. The front-open patio adds to the beauty of the home.
Different range style homes are developed in different approaches, even though all share several iconic elements of their innate style, which will be discussed in the later session.
Exterior Features:
- Large sliding glass windows throughout
- Exterior building materials combine brick as well as siding
- Deep drooping eaves
- Low-pitched roof
- Sliding doors, backyard
- Attached basement/ garage/ patio or lawn
Interior features:
- Open concept floorplan
- Single-story living rooms
- Separated bedrooms
- Well-designed basement used as living space
- Minimalist design elements
- The backyard is easy-accessible from the kitchen,
Nowadays, ranch-style houses have been the best choice for homeowners who like to have an outdoor entertaining farmhouse.
Popular Types of Ranch Houses
California Ranch
According to Joe Cianciotto, all types of ranch houses boast their roots in traditional range-style homes that came out in California in the 1920s – ’30s, California ranches are fairly influenced by Spanish decorative ideas and architecture that vary from simple to showy.
Suburban Ranch
As its name implies, these range homes were invented in the outskirts when the shortage of housing become evident after World War II in the USA. Due to their simplicity in design, ease of replicating, open concept interior, and minimalist exterior, they become popular among new homeowners.
Raised Ranch
They are often mistaken for split-level ranches while they come with two floors. The entrance features a staircase connecting two floors alongside a kitchen, living area, and bathroom while the bedrooms are built upstairs. It includes a garage in addition to a basement downstairs.
Split-Level Ranch
Unlike raised-ranch homes, the split-level ranch features multiple floors connected by an entryway alongside a stairway, which connects to three levels of floors rather than two. The lower level features a family room, playroom, and garage, while the upper floors are meant for bedrooms and bathrooms.








